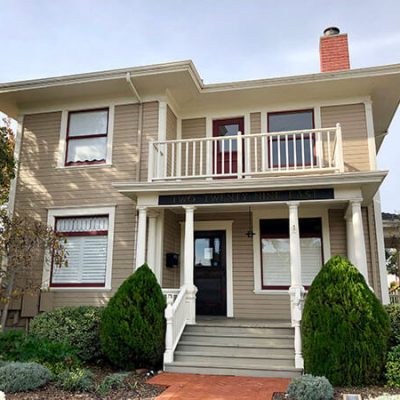Architectural Foundation of Santa Barbara
The Acheson House

The History of the Acheson House
The Acheson House is named after James A. Acheson, who moved to Santa Barbara in 1903 with his daughter, Elizabeth, and soon after commissioned J.V. Elliott to construct the two-story, wood-frame home. Built in 1904 for $2,200, it is a clear example of the Victorian Italianate style popular at the time. The formal, symmetrical design is supplemented by a hip roof, clad with wood siding and restrained detailing. The covered porches are supported by classical wood columns and feature simple wood railings. The windows are arranged in a regular and symmetrical pattern, typical of the style, and feature beautiful leaded glass detail.
The stately two-story home sits at the corner of Victoria and Garden Streets, anchoring and “announcing” the Historic Bungalow District. This would have been a prominent location in 1904, adjacent to the nearby trolley system that connected the center of town to the Mission. The Carriage Garage and the “Play House” additionally comprise the original property. The house is recognized as a Structure of Merit by the Historic Landmarks Commission.
After James passed, Elizabeth leased the house to Charles E. Phoenix, a druggist who ran the Gutierrez Drug Store from 1905 to 1918. Phoenix was a key figure in the community who went on to serve on city council and was the president of the chamber of commerce. Elizabeth sold the house in 1950, and it went on to become the Lauraline Rest Home. In 1976, the house underwent a major renovation and was converted to commercial office space.
The interior of the Acheson House was reworked to function as offices for the Architectural Foundation of Santa Barbara (AFSB), which was established as a nonprofit by several AIA members in 1983. Additionally, the Santa Barbara Chapter of the American Institute of Architects and The Junior League share the space today.
In 2012, the Acheson House received long needed restoration work. Along with repairs, a historical color scheme was designed and approved by the Historic Landmarks Commission, replacing the former white scheme on the exterior of all the buildings. Further restoration efforts continued into 2016, focusing on the site’s landscaping and second-floor deck. AFSB now focuses efforts on necessary community support needed for the next phases of restoration of the house and landscape.
Hosting activities and programs that educate about the importance of architectural excellence in the built environment is the primary goal of the Architectural Foundation of Santa Barbara. Educational programs AFSB provides for the Santa Barbara community include: Kids Draw Architecture, the High School Design Competition, (BEEP), Historic Architectural Walking Tours, College Scholarships & Scholar Reception, AFSB Lectures and AFSB Art Gallery Exhibitions.
Come visit and participate in learning about and promoting great design and architecture in Santa Barbara!
