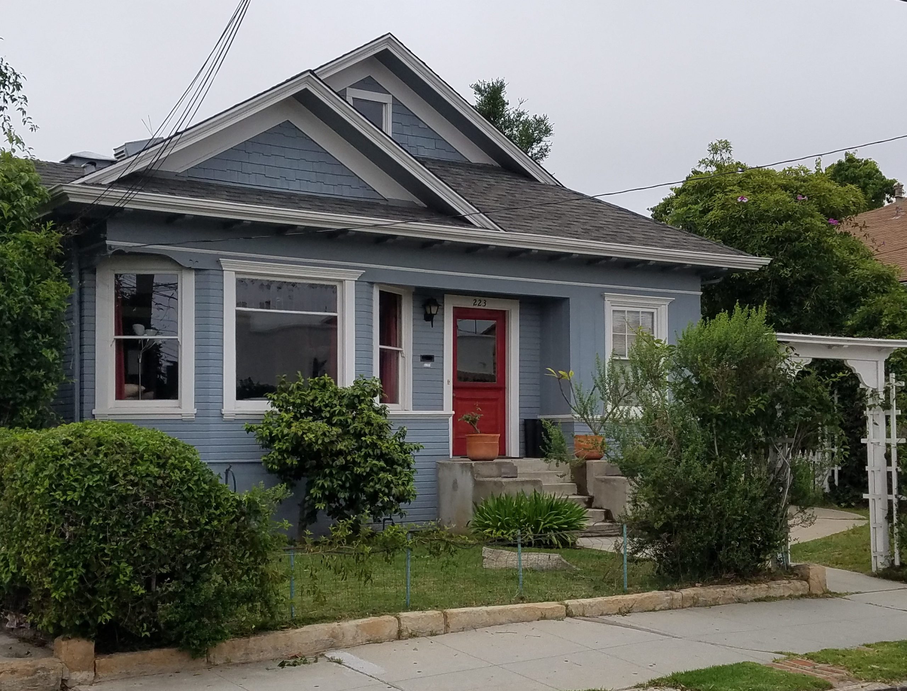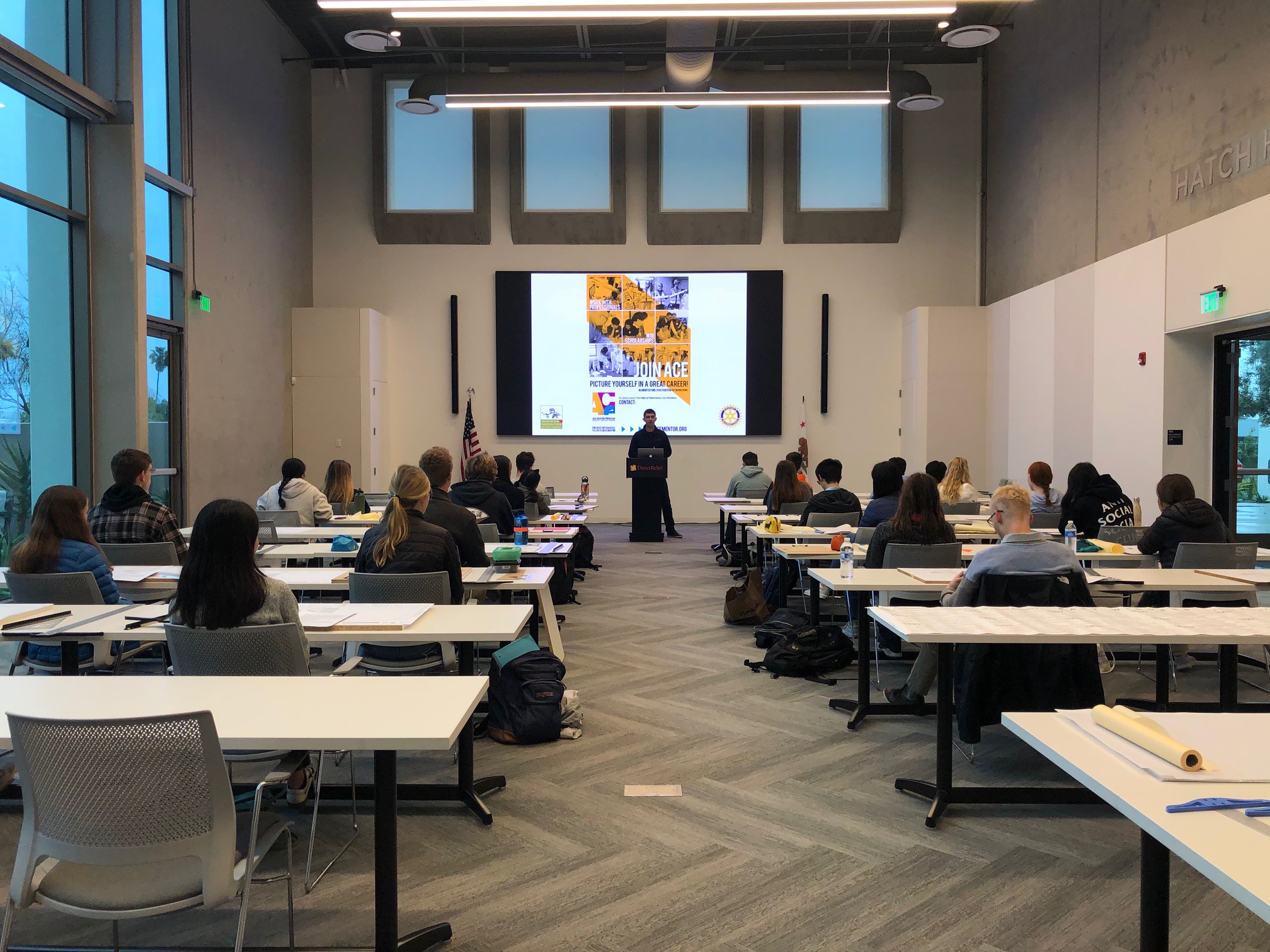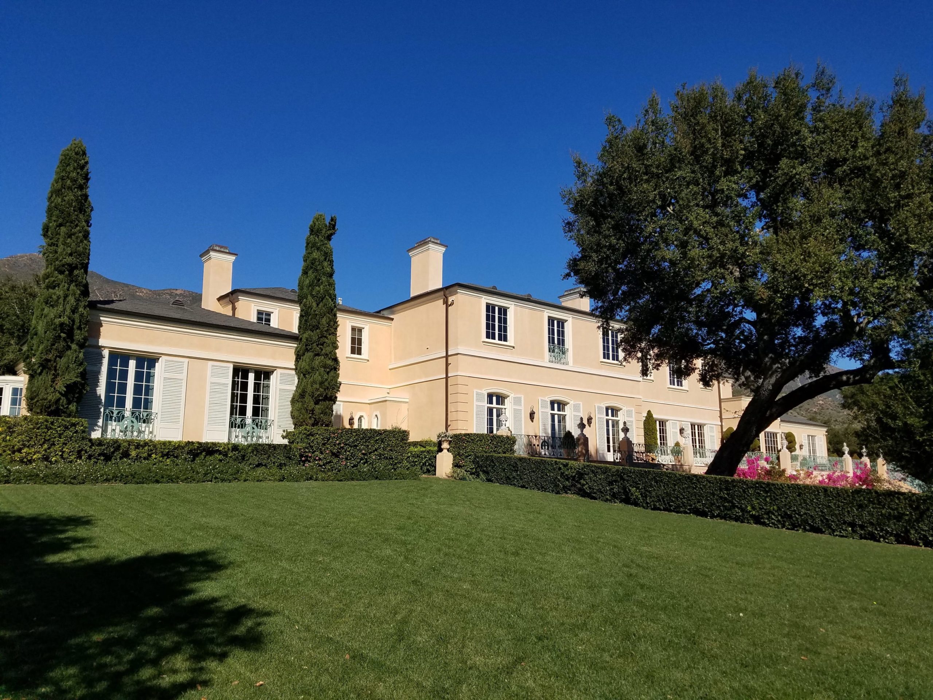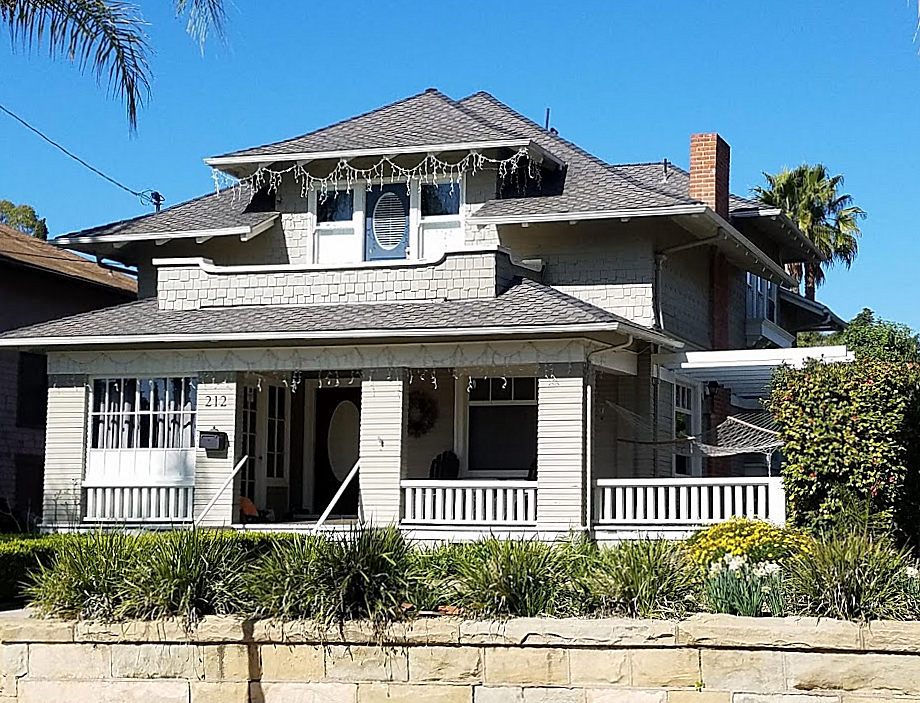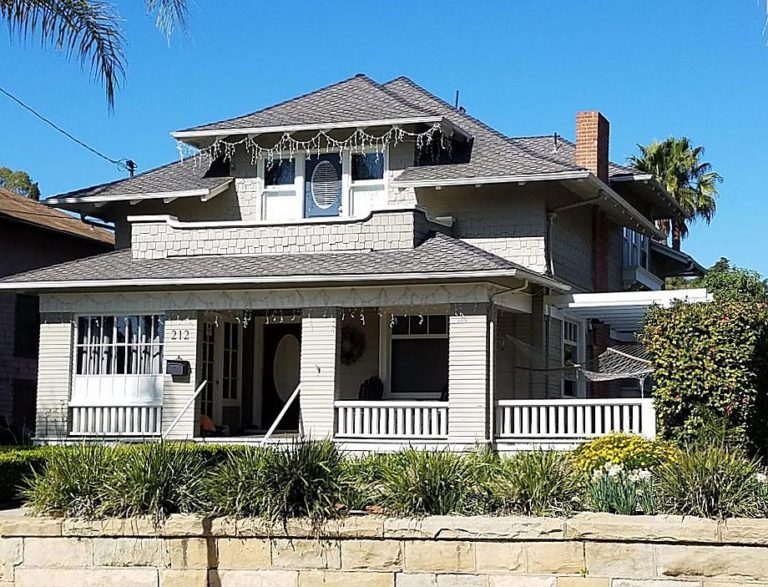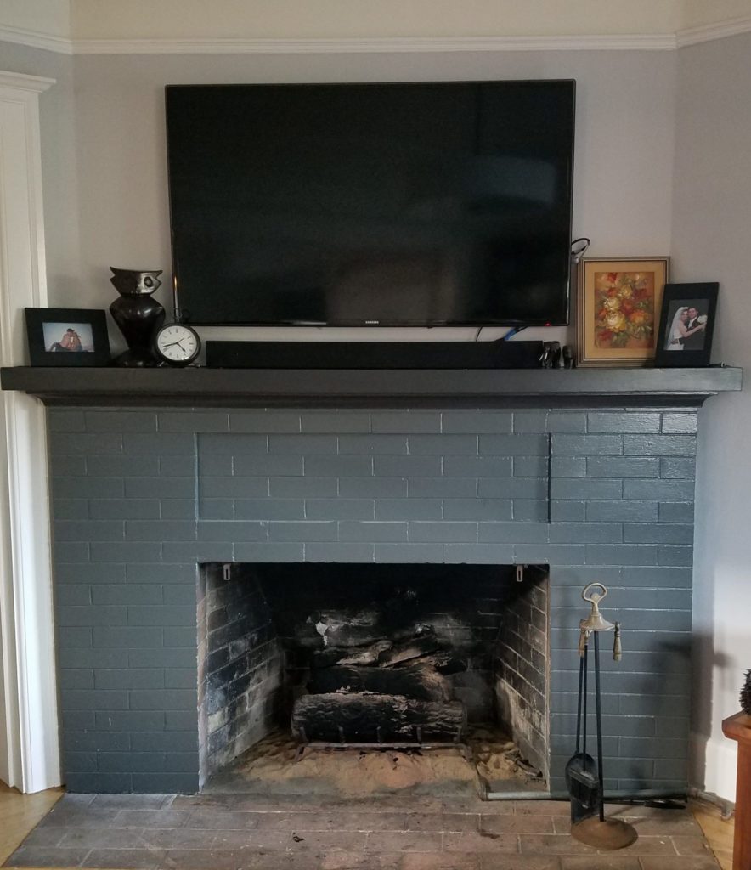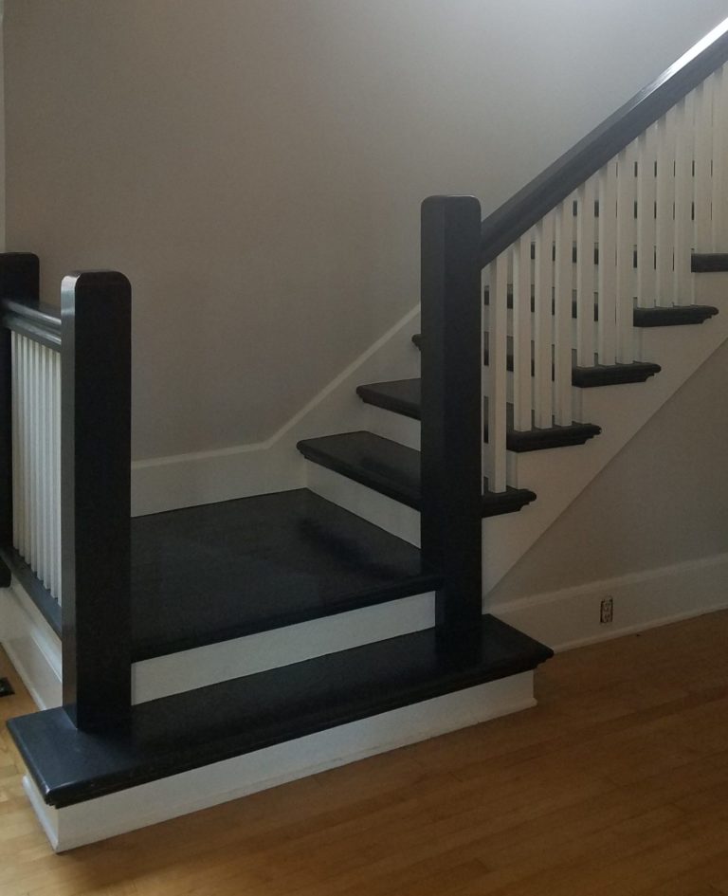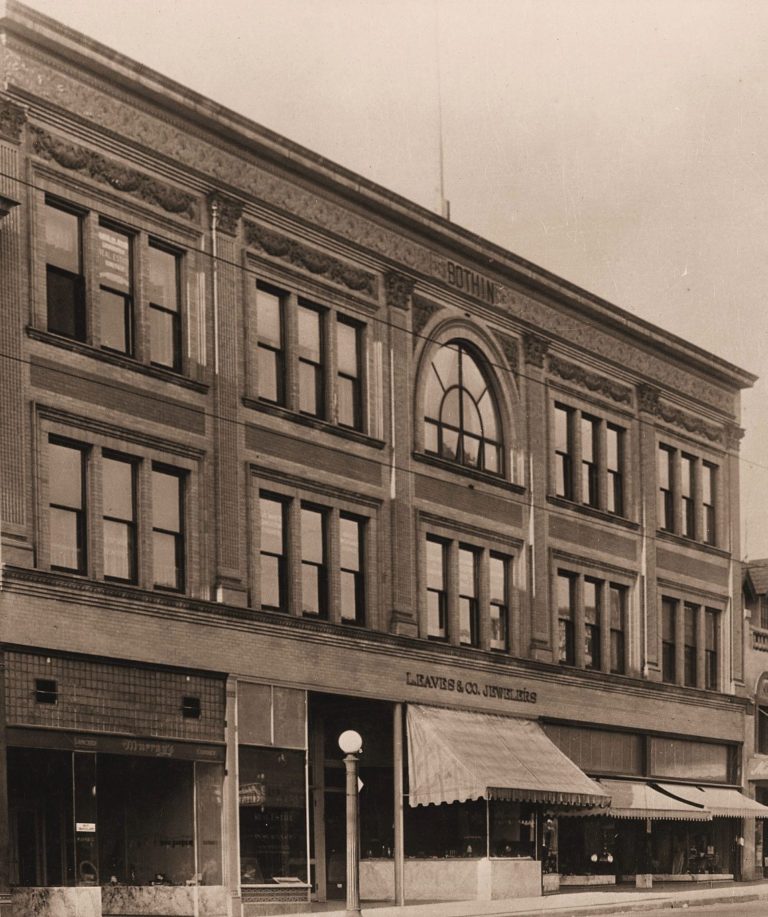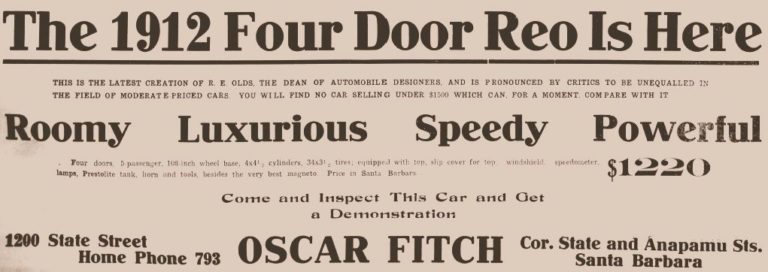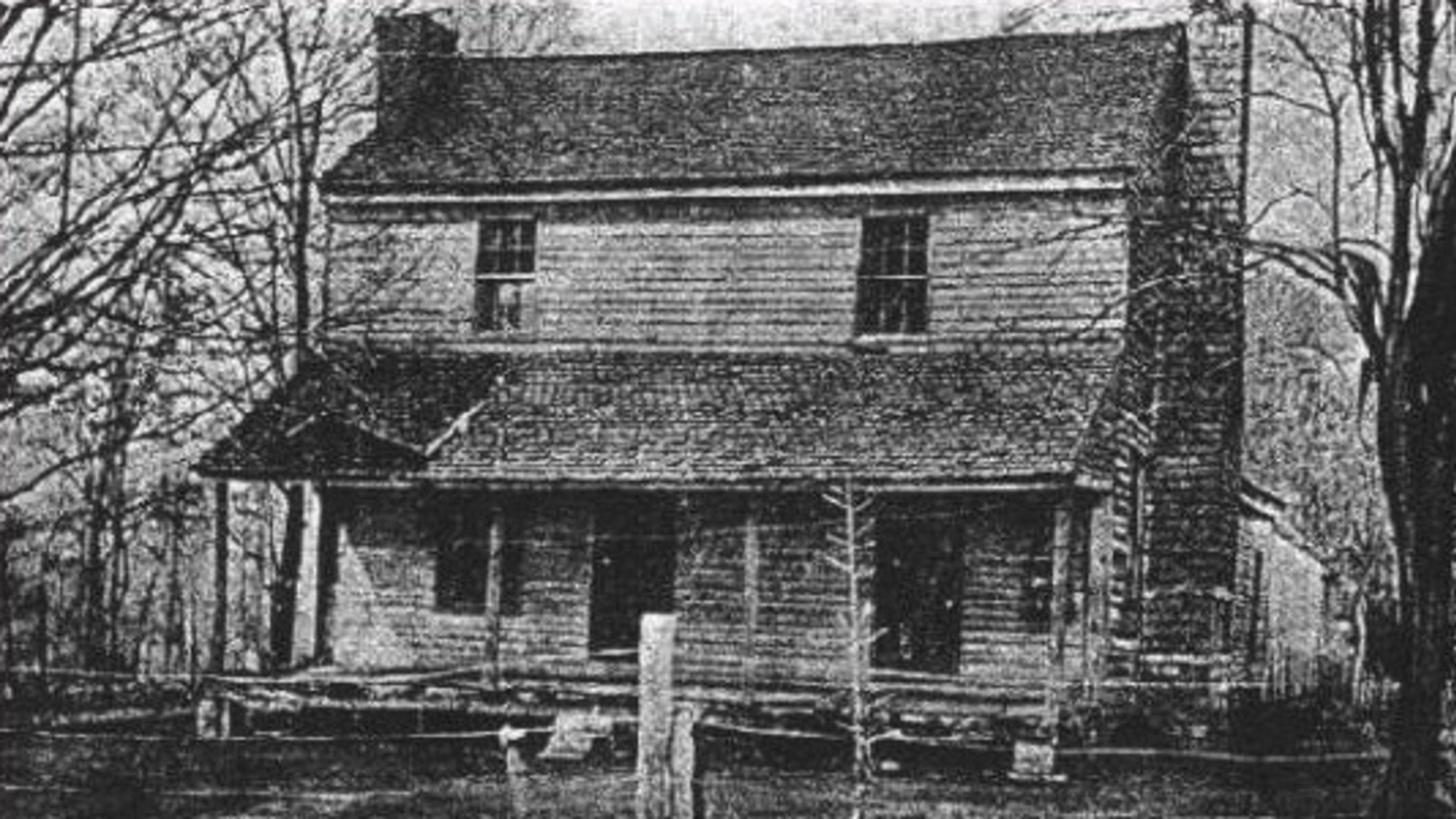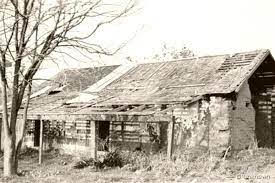Queen Anne Cottage on the Streetcar Line
Built in 1905 for $2,000

Address: 223 East Victoria Street
Status: Not on the market
Originally published in The Santa Barbara Independent
Link to published article here: https://www.independent.com/category/real-estate/the-great-house-detective/
The streetcar no longer runs along Victoria Street, but it did in 1905 when widow Ella Stockton Hunter built her home at 223 East Victoria Street for $2,000. Ella and her husband had owned a lemon orchard in Montecito, but after he passed away, she relocated closer to town. Her decision was likely influenced by the presence of the streetcar line and other conveniences. Today, the house at 223 East Victoria Street is the home of Phil and Maureen Mayes.
In 1905, the streetcars in Santa Barbara had been electrified for a decade, and the tracks stretched from West Cabrillo Boulevard near the Potter Hotel, up State Street to Victoria Street near the Arlington Hotel, where the line split into two branches.

223 E. Victoria Streetcar. Photo: Courtesy John Woodward
The western branch ran up Bath Street to Pueblo and Castillo Streets, near Cottage Hospital. The other branch ran east along Victoria Street, passing right by the house standing at 223 East Victoria Street. At Garden Street, the streetcar turned and ran uphill to the Santa Barbara Mission.
By hopping on the streetcar at the nearby stop, Ella Hunter could either travel to the stores, restaurants, and theaters downtown, or ride up to the Mission. The streetcars operated along this network until 1929.
The home at 223 East Victoria Street was built during a time period when Queen Anne–style cottages were gradually being replaced by Craftsman-style bungalows. Its large bay window in the living room and charming leafy cutouts in the trim under the eaves are features that hark back to the Victorian era.
Pre-dating Sears Catalog homes and Pacific Ready-Cut homes, this house appears to have been based instead upon a design in a national pattern book or architectural magazine. A photo of an almost identical house in Mississippi (pictured right), found in the book A Field Guide to American Houses, furthers that theory.

223 E. Victoria Street lookalike house.
Photo: A Field Guide to American Houses, Virginia and Lee McAlester, Alfred A. Knopf, New York, 1985
Pattern books have been around for centuries. They contain drawings or photos of homes, along with floor plans. People could order the plans and give them to a local builder. Lumberyards often supplied these books in the hopes that customers would order the plans and then buy the materials for the house from the lumberyard.
Like many older homes, this house has some mysteries. A patch in the hardwood floor on the second story may indicate the position of a missing chimney. Chimneys in many local homes were toppled in the 1925 earthquake.
On the staircase leading up to the second story, the current owners discovered the outline of a doorway. The Mayes speculate that the second floor was originally accessed by a pull-down ladder and that the stairway was a later addition.
The home originally had a wraparound porch that is now enclosed. The 1907 Sanborn Fire Insurance Map shows the original footprint of the house. These maps are available on the Gledhill Library pages of the Santa Barbara Historical Museum’s website and can be useful when researching the history of older homes.
Phil and Maureen Mayes are keeping close to home these days because of the COVID-19 virus, but they shared that they appreciate living just a few blocks from State Street. Fortunately, they are very good at keeping company with each other since they are the authors of How Two: Have a Successful Relationship.

Phil and Maureen Mayes. Photo: Betsy J. Green
What do the Mayes like about their home? Maureen says, “Old houses have quirks just
like I do and this one has lots of little nooks and crannies so that it feels like there is always a new way to be in it.” Phil says, “I like old houses. I think one reason that people are subconsciously taken with antiques and old things in general is precisely because they (the antiques) have existed unchanged for a long time and hence have a feeling of constancy, a comforting feeling in an uncertain, changing world.” That’s something we can all appreciate in these strange times.
Please do not disturb the residents.
Details of the house:


CREDIT: Betsy J. Green

