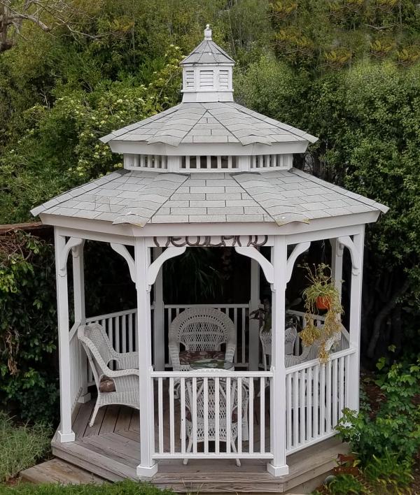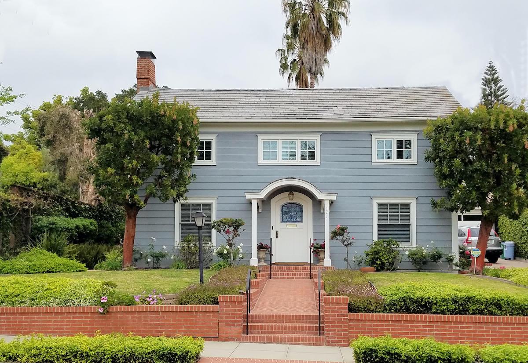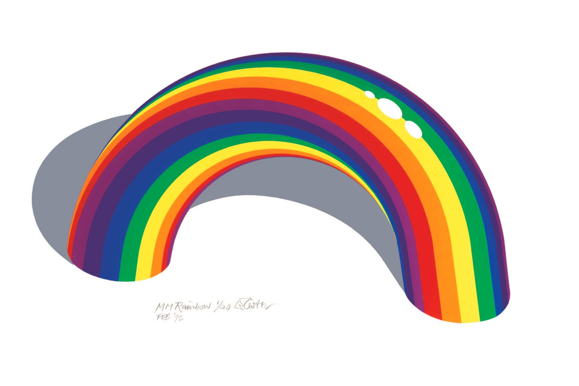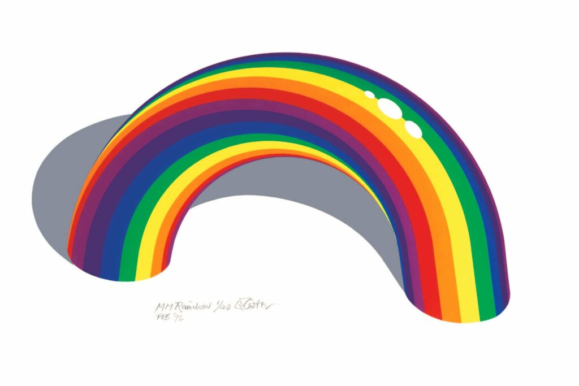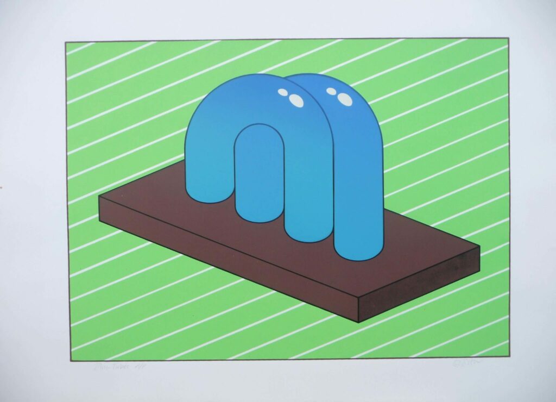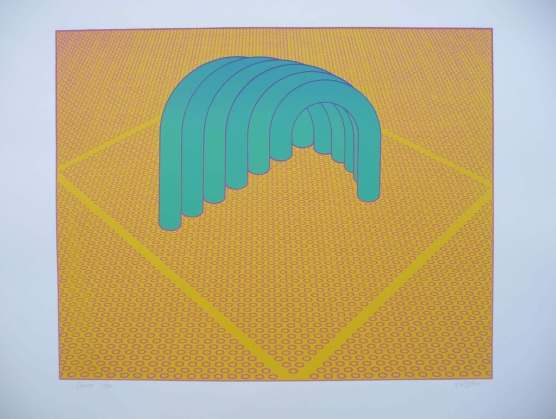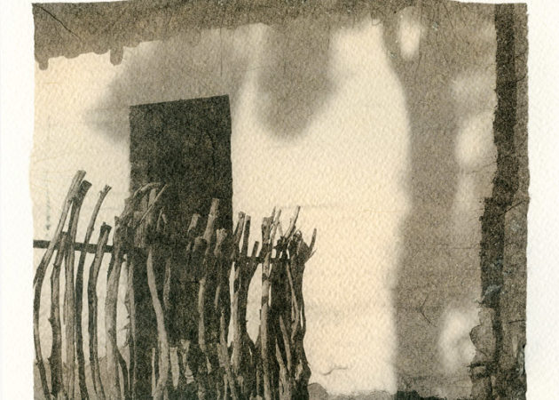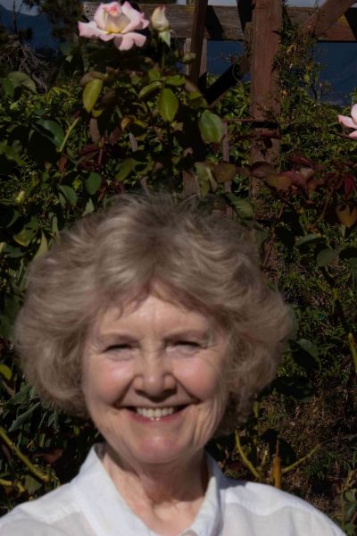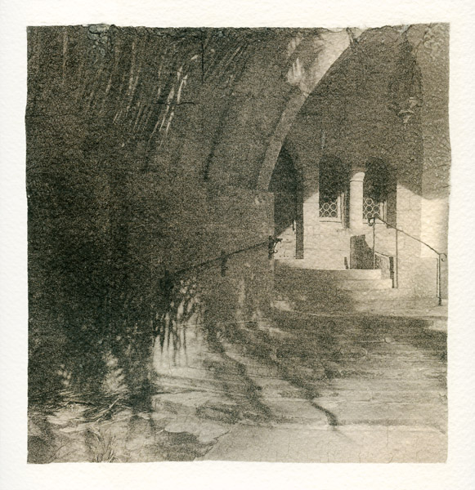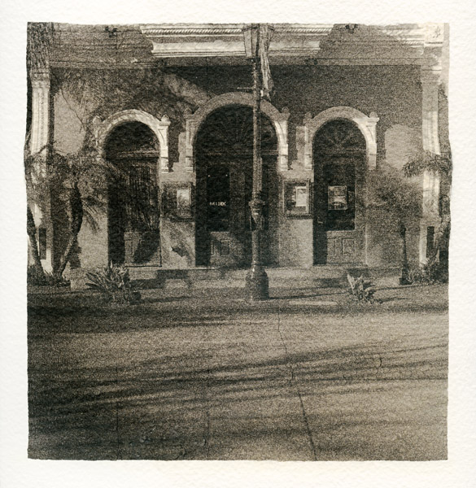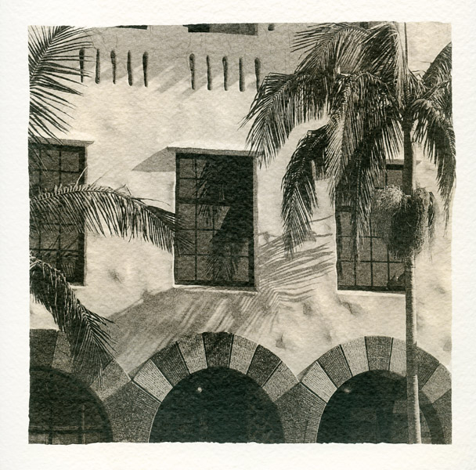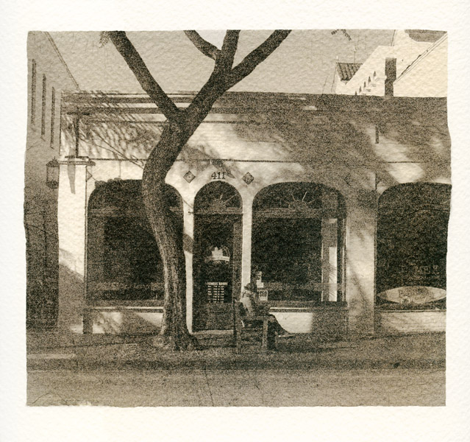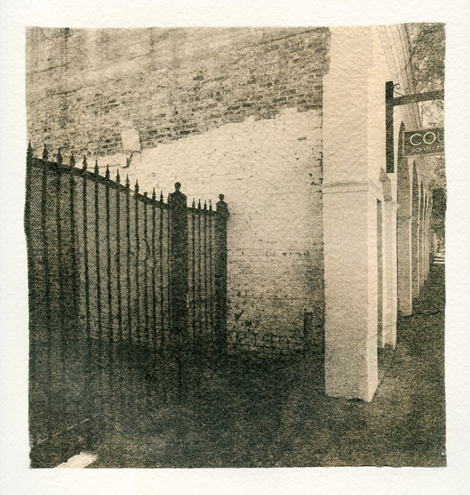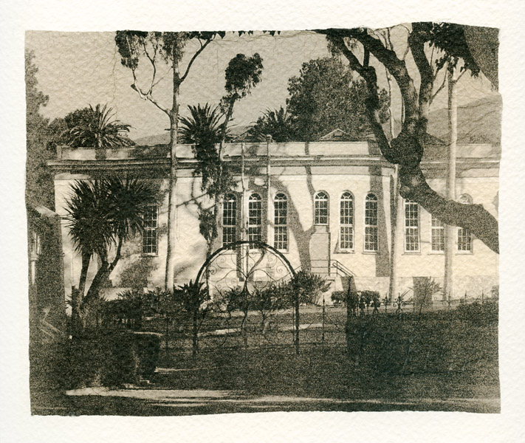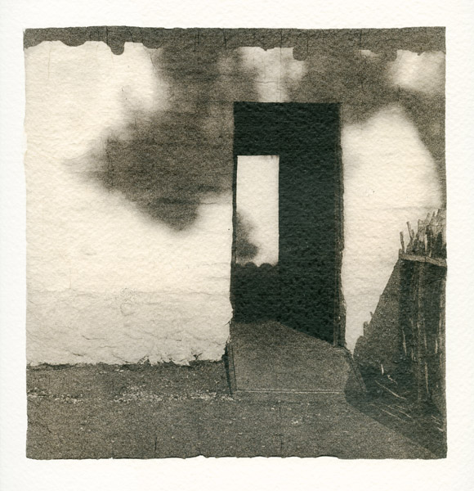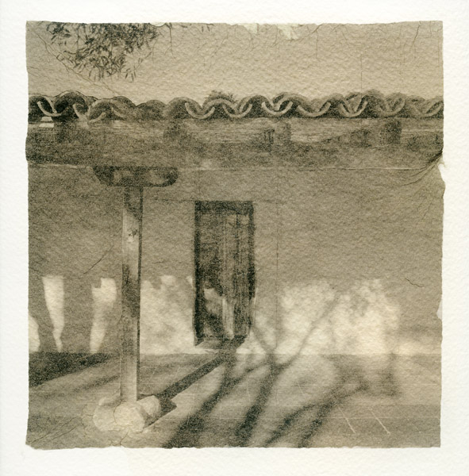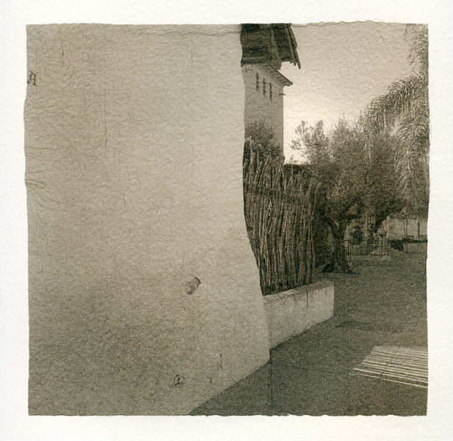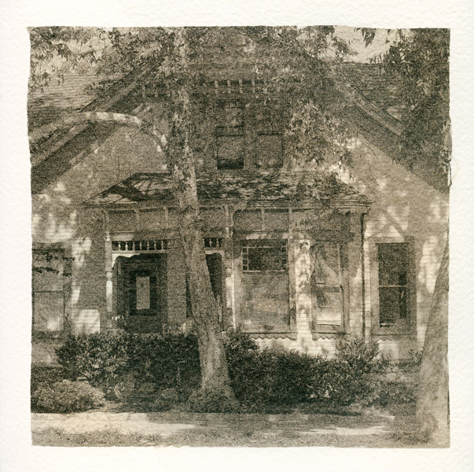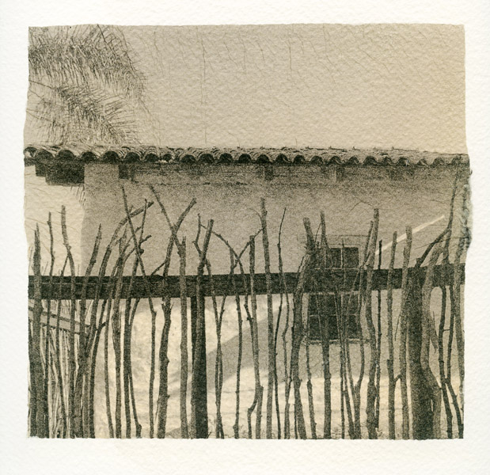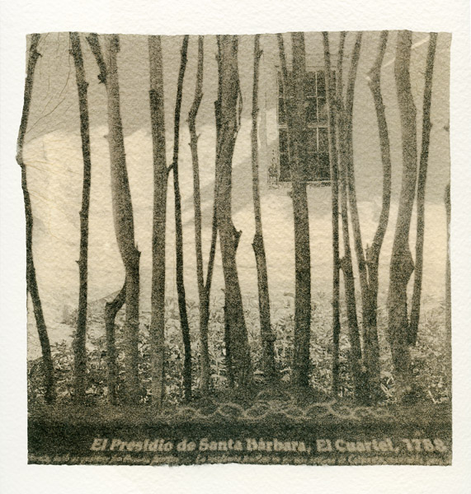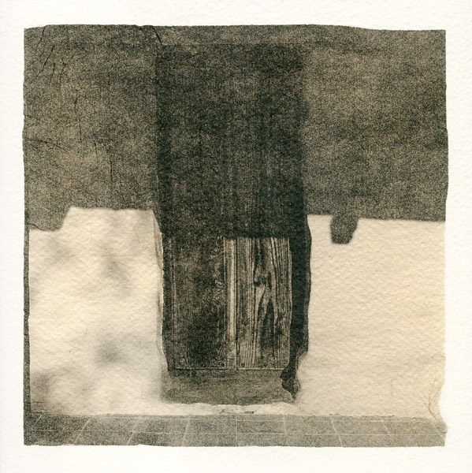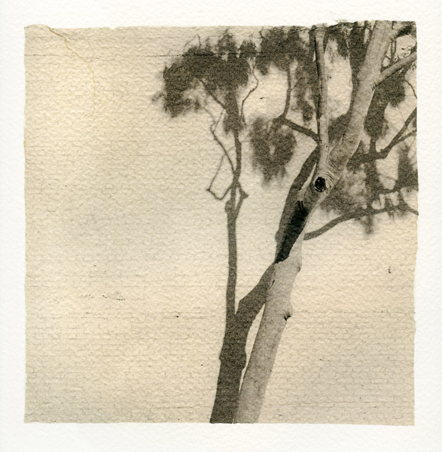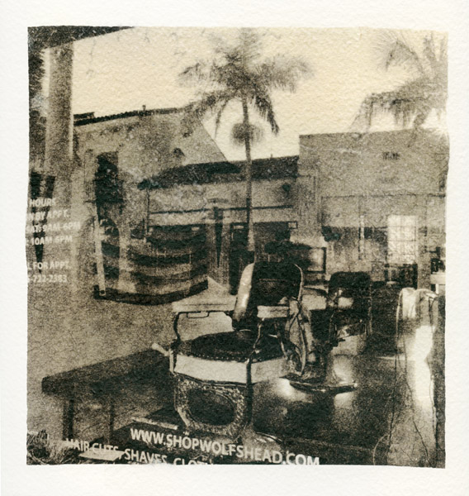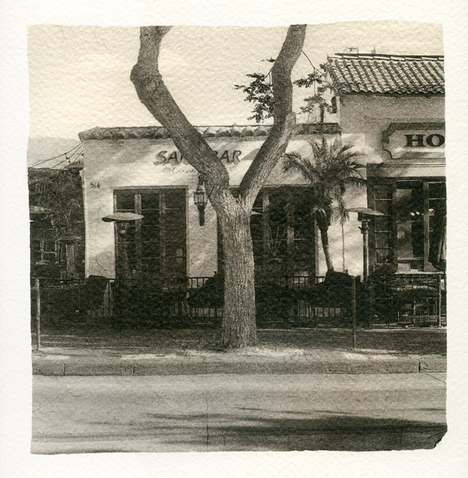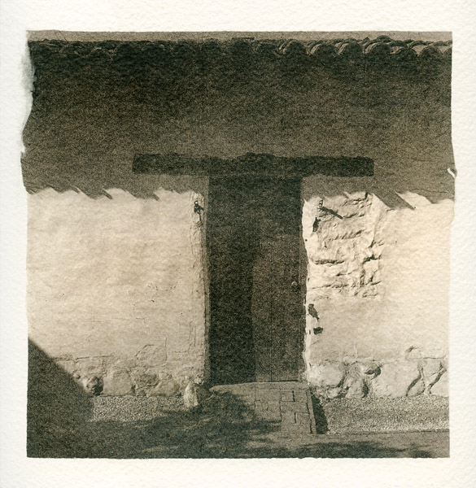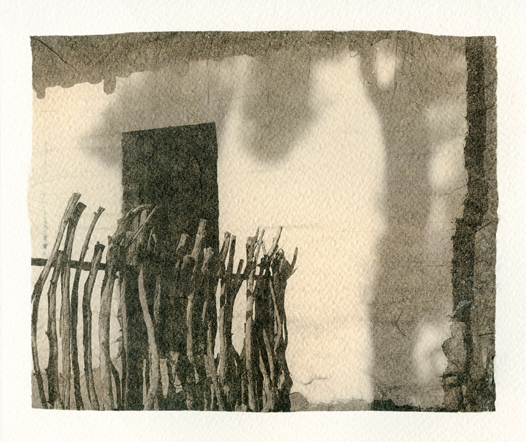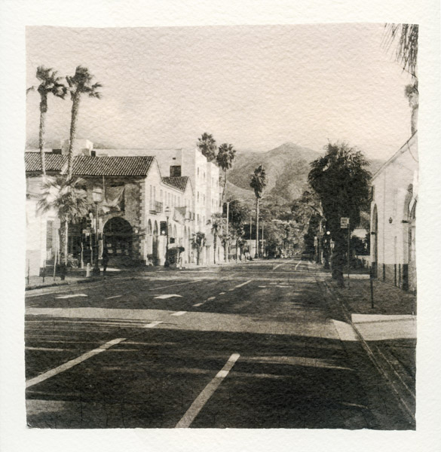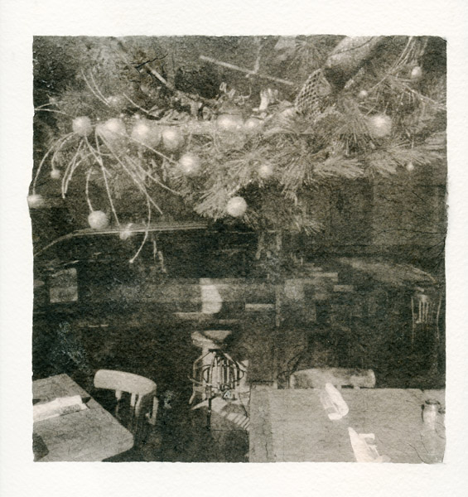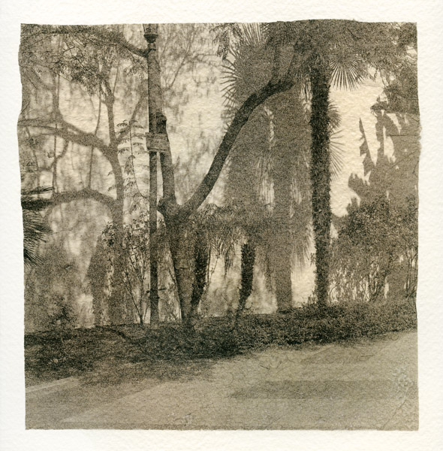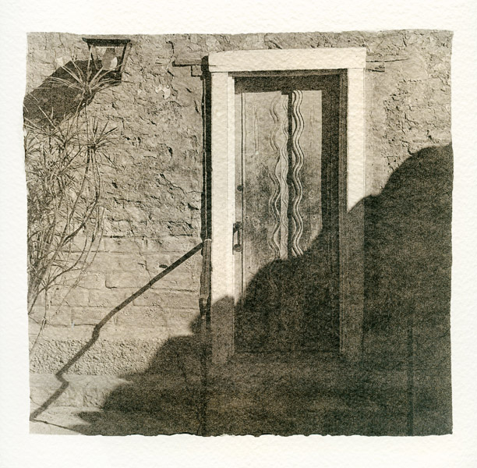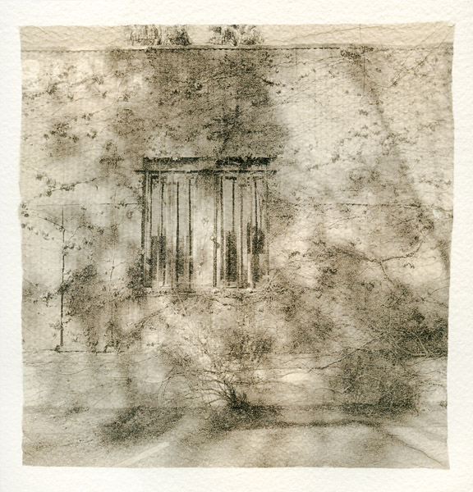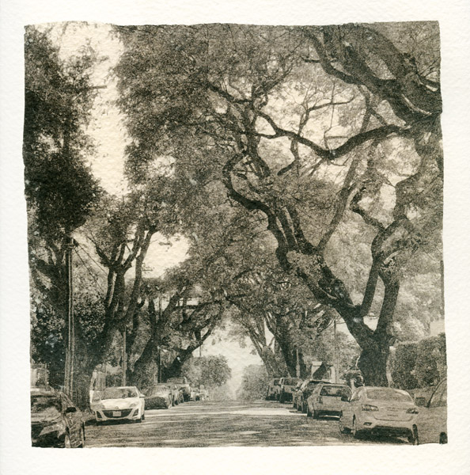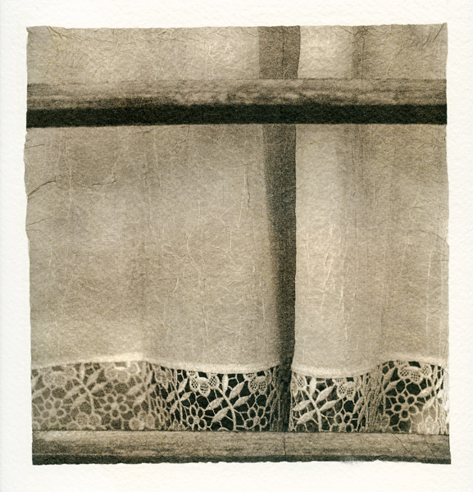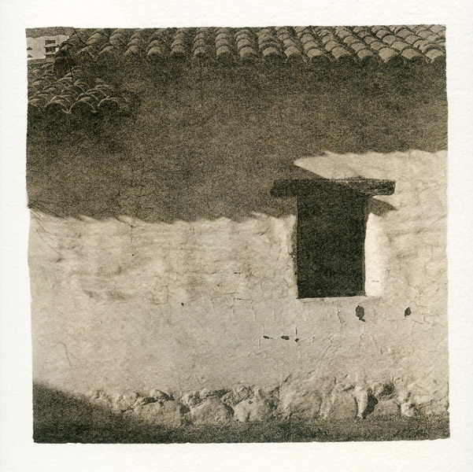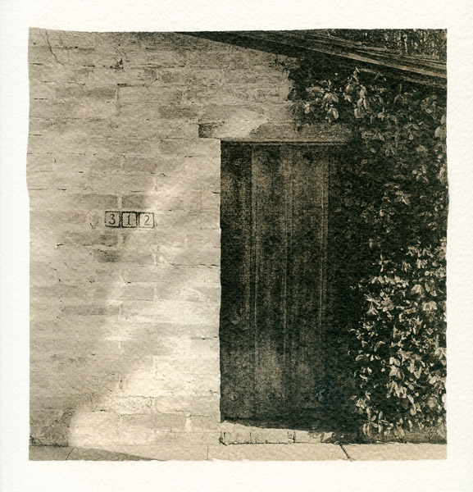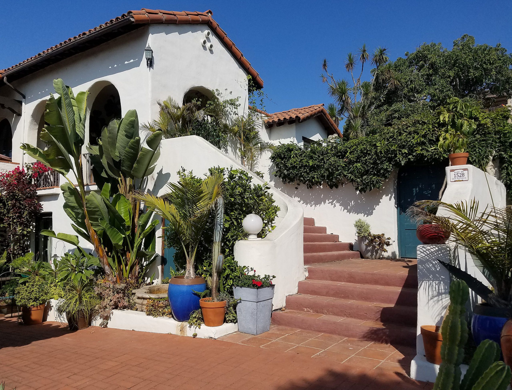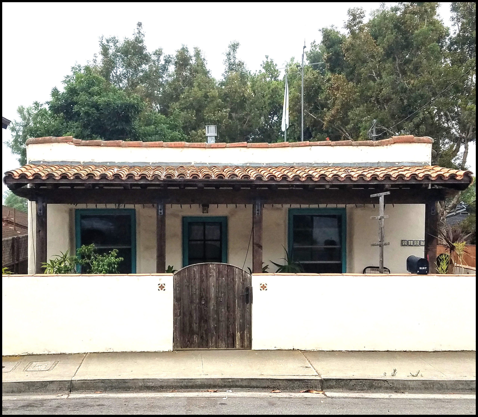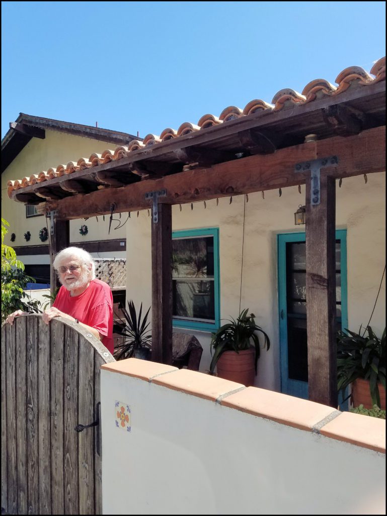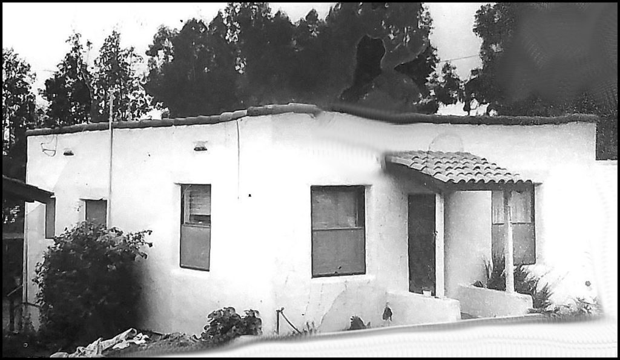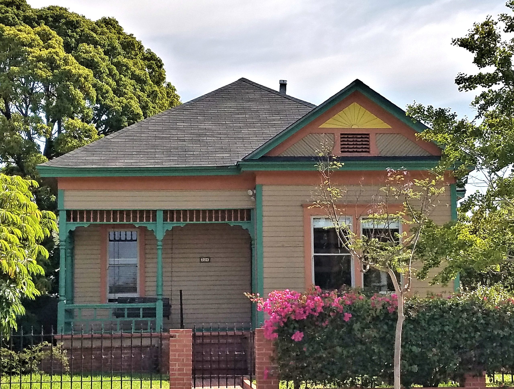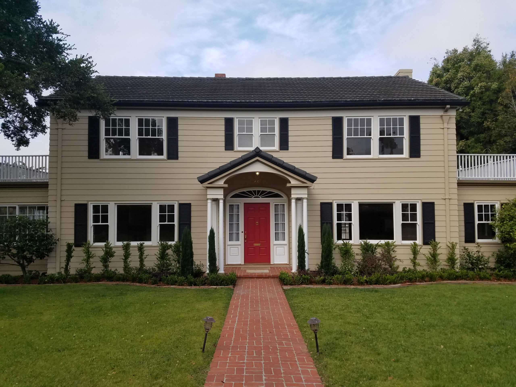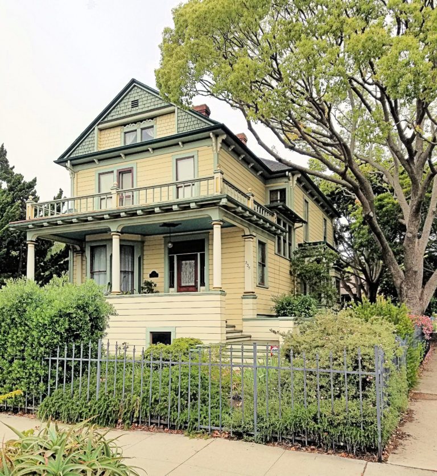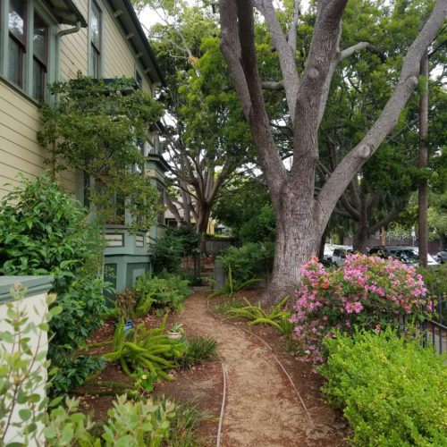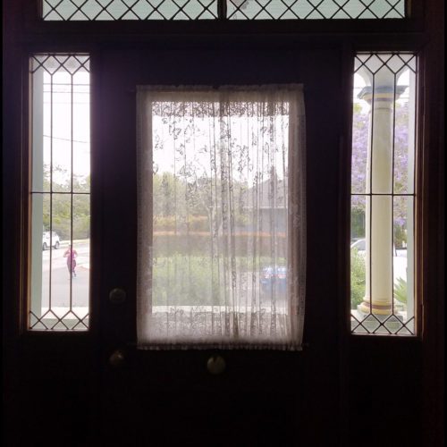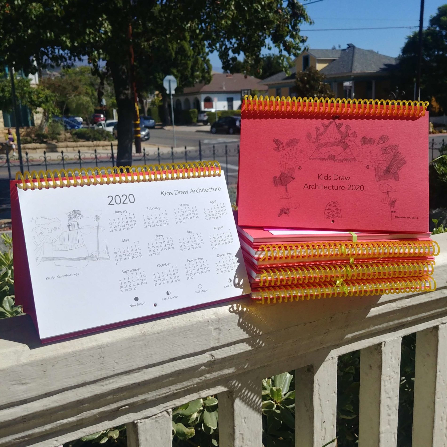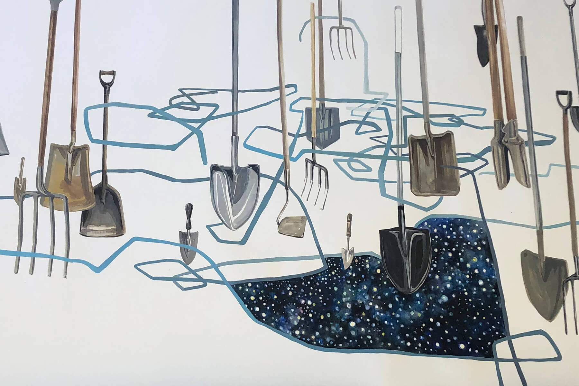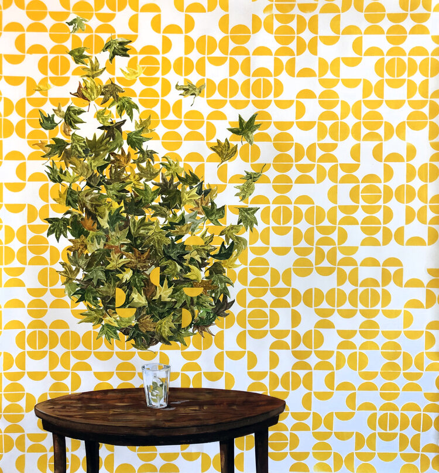World War I Romance on Anacapa Street
American Colonial Home in Santa Barbara Built in 1920
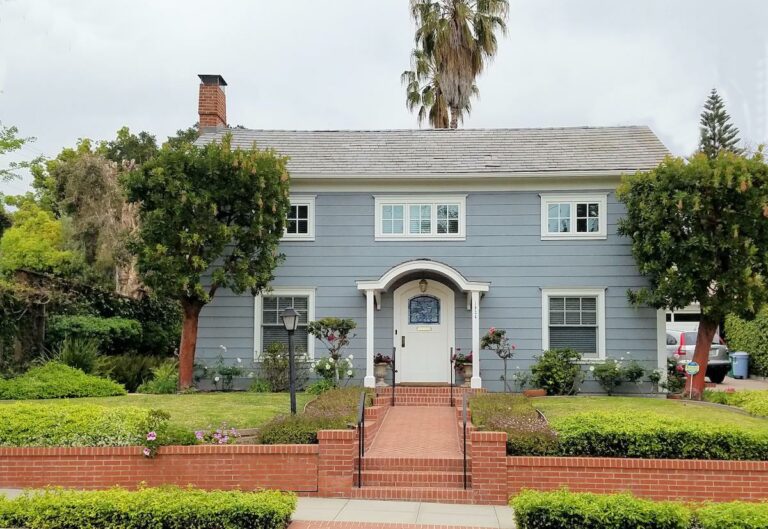
Address: 1924 Anacapa Street
Originally Published in The Santa Barbara Independent
Link to original article here: https://www.independent.com/2021/06/02/world-war-i-romance-on-anacapa-street/
World War I was over, they were married six months later, and the next year, it was time to build their first home. Lieutenant Leland Morris Crawford was a young attorney from Santa Paula, California. In 1917, he was in the U.S. Army, and training at Camp Lewis near Tacoma, Washington, and fell in love with Mae Elizabeth McCormack, a young lady who lived nearby.
He was in Belgium on November 11, 1918, the day that Armistice was declared. He and his men were poised for an attack at 9:45 in the morning. At 9:30, they got word that the war was over, and they breathed a sigh of relief.
It took a while to get the American troops back home after the war had ended. Lt. Crawford returned in May 1919. He married the young lady in Tacoma and resigned his commission. His bride was a graduate of Stanford University, and the daughter of a successful Tacoma merchant.
They settled in Santa Barbara and looked for a suitable location for their first home. They found a lot on upper Anacapa Street, just down from Mission Street. It’s not clear if the Crawfords hired a local architect, because the 1920 building permit index only lists the name of the builder. He was Elmer J. Moody, the father of the Moody sisters, who designed cottages in the 1930s. The estimated cost for the home was $4,500.
Vintage Photos Are a Treasure
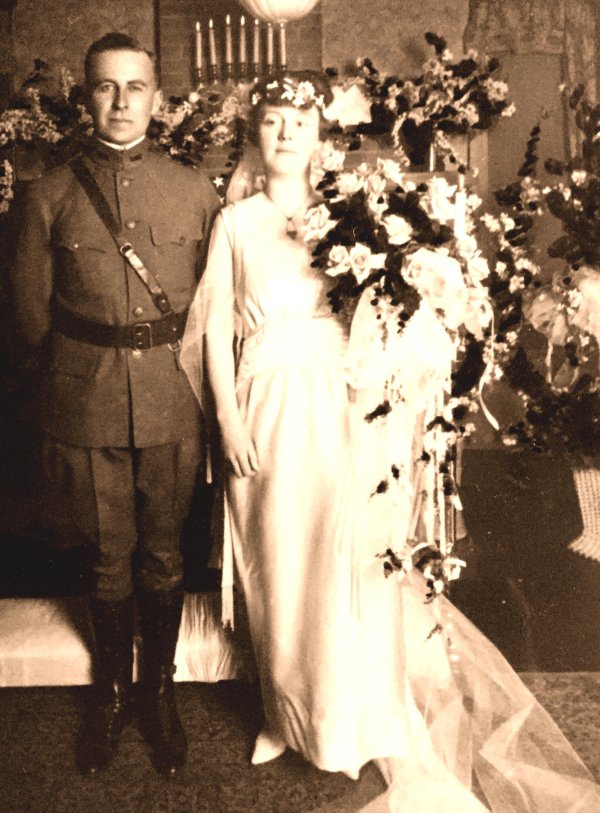
When I research old houses, I always look for vintage photos, but they’re not easy to find. This time, I got lucky. I managed to find the grandson of Leland Morris Crawford, who sent me some photos of his grandparents.
The relatives and descendants of former owners of your home are some of the best sources of old photos. One way to find them is by checking genealogy websites. In fact, one chapter in my book Discovering the History of Your House is titled, “Take a Genealogist to Lunch.”
Most current owners of older homes love to find old photos of their home or the families who lived there years ago. If you have old family photos of a former home, why not send a copy to the current homeowner? You could make someone very happy.
Leland Morris Crawford was a successful attorney and also served as deputy coroner. Mae was active in local groups such as the American Association of University Women and was a charter member of the Assistance League. The Crawfords had three children when they lived in the home. To accommodate their growing family, they built a large addition on the back of the home in 1929. They lived in the home until about 1934, when they moved to a home on Junipero Plaza.
After the Crawfords moved out, a series of families occupied the home until the mid-1960s when Neil and Dorothy J. Pier bought the home. They stayed here for 10 years. In the mid-1970s, Whitney Newland bought the home as an investment, and it was occupied by renters for about 25 years. Finally, in 2001, he and his wife, Judy, moved in. They like that the home is close to town, and they are especially happy with the home’s three fireplaces. “We feel spoiled,” Judy told me.
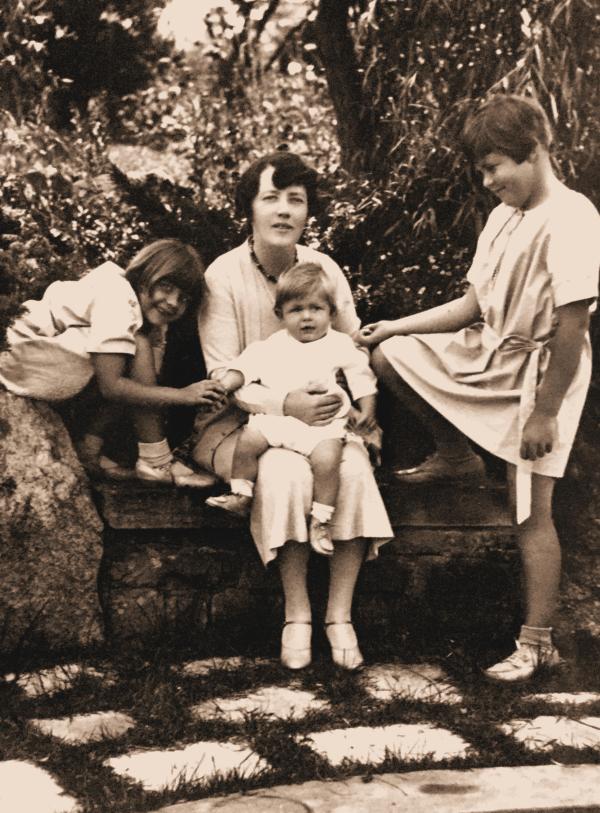
American Colonial Revival Style
The house is a Designated Structure of Merit in the City of Santa Barbara, which states, “The building exemplifies the American Colonial Revival style, which is an important style to the City. The building at 1924 Anacapa has American Colonial Revival elements beginning with the arched portico supported by slender posts and brackets, and the heavy wooden semi-arched door that helps contribute to the symmetrical appearance of the American Colonial Revival style.”
There are more than 25 Structures of Merit on Anacapa Street. Overall, there are about 400 homes and buildings on this list. Of these, only about 10 are American Colonial Style. They were built between the years of 1906 and 1938. This list is available online.
Note: Please do not disturb the residents of 1924 Anacapa Street.
